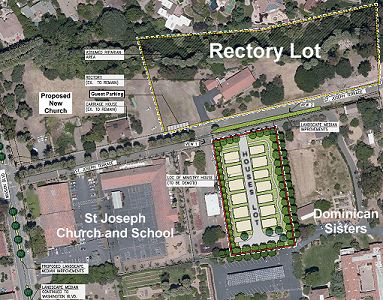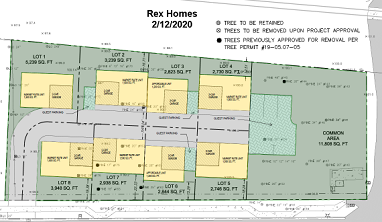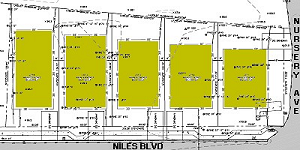GENERAL PLAN AMENDMENT SCREENING REQUESTS
If a proposed residential development, that is not a 100% Affordable Housing project, requires a General Plan Land Use Amendment, it must first go through a Screening Review to determine "the overall desirability of considering the project in light of affordability, sustainability, community benefit and other long-term planning goals."
This Screening Review will be done twice a year. Requests must be submitted by June 15th for screening in September or submitted by November 15th for screening in February.
For a more detailed explanation, see
Fremont's General Plan Amendment Screening Requests
SUBMITTED BY JUNE 15, 2021
City Council hearing September 14th
Planning Commission hearing August 26th
Contact Staff Team Lead: Hang Zhou hzhou@fremont.gov
CHAPEL WAY SCHOOL GPA (PLN2021-00410) Authorized* 9/14/21
Council warned applicant to heed council's comments on high-density, traffic, etc. in their formal application.
40950 Chapel Way in the Irvington Community Plan Area. This is currently Alameda County property being leased as a school. It is on the edge of the Irvington TOD.
The Shia Association of Bay Area requests the General Plan Land Use Designation be changed from Public Facility to Residential-Urban to facilitate the establishment of two private schools and to allow future housing.
SUBMITTED BY JUNE 15, 2020
Planning Commission hearing August 27th and City Council hearing September 15th
Contact Staff Team Lead: Courtney Pal cpal@fremont.gov
ST. JOSEPH HOMES GPA (PLN2020-00258) Withdrawn by Applicant 8/13/20
August 13, 2020: The applicant has withdrawn their Screening Request application. So, there will be no further processing or upcoming hearings for this Screening Request application.
289 St. Joseph Terrace in the Mission San Jose Community Plan Area. It is within the Mission San Jose Historical Overlay District. The parcel is behind St. Joseph School where the Ministry House is currently located.
Westgate Ventures requests that the General Plan Land Use Designation be changed from Hillside-Residential to Low-Medium Residential in order to develop a Planned District with 13 units on 1.3 acres.
SUBMITTED BY NOVEMBER 15, 2019
Planning Commission hearing Jan. 23rd and City Council hearing Feb. 18th
Contact City Staff Project Planner: Hang Zhou HZhou@fremont.gov
REX HOMES GPA (PLN2020-00147) Denied Authorization* 2/189/20
36400 Niles Blvd. at the corner of Niles Blvd. and Nursery Ave. across the railroad tracks from Dave's Auto in the Niles Community Plan Area.
Hogan Land Services requests that the General Plan Land Use Designation be changed from Open Space-Private to Residential-Low in order to build five single-family houses on 0.9 acres.
Two lots would be 7,405 sq. ft., two lots would be 7,840 sq. ft., and the corner lot would be 8,697 sq. ft. The houses would range in size between 3,431 and 4,089 sq. ft.
ELLSWORTH RESIDENTIAL GPA (PLN2020-00150) Denied Authorization* 2/18/20
43401-43431 Ellsworth Street in the Mission San Jose Community Plan Area. The property is within the Mission San Jose Town Center. It also abuts the Bryant Street Preservation District on one side. This is the same parcel as in the LINCOLN GPA (PLN2018-00117) that was denied Authorization on 2/20/18.
Robson Homes requests that the General Plan Land Use Designation be changed from Commercial-Town Center to Residential-Medium in order to develop 1.1 net acres.
If the GPA request is authorized, Robson proposes to build 16 2-story single-family houses.
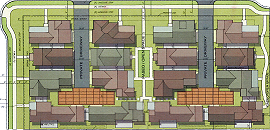
If the GPA request is denied, Robson proposes to submit plans for a Mixed-use project of 18 3-story townhouses and a mixed-use building with 4,000 sq. ft. of commercial space and 3 apartments on the upper floor.
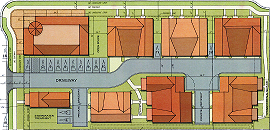
SUBMITTED BY JUNE 15, 2019
No requests submitted for this cycle.
SUBMITTED BY NOVEMBER 15, 2018
Heard by City Council on February 19, 2019. Meeting video.
Heard by Planning Commission on January 31, 2019.
City Staff Project Planner: Bill Roth broth@fremont.gov
OHLONE FRONTAGE GPA (PLN2019-00173) Withdrawn by Applicant 4/30/19
April 30, 2019: "The applicant has withdrawn their Screening Request application. So, there will be no further processing or upcoming hearings for this Screening Request application."
43600 Mission Blvd. in the Mission San Jose Community Plan Area.
SteelWave LLC has obtained a Ground Lease for three parcels of the Ohlone College Mission Blvd. frontage.
The parcels are within the Mission San Jose Historic Overlay District's Core Area and are subject to the
Mission San Jose Design Guidelines.
Ohlone College requests the General Plan Land Use Designation be changed from Public Facility to Residential-Medium for the southern two parcels and for part of the one parcel north of Witherly Lane. The Mission Blvd. part of the Witherly Lane parcel would be Commercial-Town Center.
The proposal is to build 275 residential market-rate rental units (267 flats and 8 townhomes) and about 6,500 sf of commercial retail space. The elevations show two-story buildings (with some tower-like architectural elements incorporated).
If the General Plan Land Use Amendment Screening Request is authorized, detailed plans will have to be submitted and then have to be reviewed by the Planning Department, Historical Architectural Review Board, Planning Commission, and finally, the City Council.
See the history of the Ground Lease and project on our News page.
OAKMONT OF FREMONT GPA (PLN2019-00175) Denied Authorization* 2/19/19
4546 & 4588 Peralta Blvd. in the Centerville Community Plan Area. This is where Peralta curves around to Central Ave.
Oakmont Senior Living requests the General Plan Land Use Designation be changed from Industrial-Service to Residential-Medium. Because many of the units would be single room occupancy (SRO) units, a Medium Density designation is appropriate.
They propose a three-story building with 100 assisted living units. This will be a licensed Residential Care Facility for the Elderly (RCFE).
If the General Plan Land Use Amendment Screening Request is authorized, detailed plans will have to be submitted and then have to be reviewed by the Planning Department, Planning Commission, and finally, the City Council.
THE GOLDEN PINES GPA (PLN2019-00176) Withdrawn by Applicant 2/19/19
43450 Sabercat Rd. in the Mission San Jose Community Plan Area. This is on the northeast corner of Sabercat and Pine. It is near the Mission Hills (formerly Sabercat Neighborhood Center) development under construction at Sabercat and Durham/Auto Mall.
Green Earth Engineering & Construction, Inc. requests the General Plan Land Use Designation be changed from Open Space-General to Residential-Medium for a part of the 3-parcel property. The rest is to remain Open Space.
They propose to build 182 units in two buildings: (1) a multi-family building with 60 one-bedroom and 32 two-bedroom units, which the project description indicates could be either apartments or condominiums.; (2) a senior housing building with 90 one-bedroom suites. Plans for both of the buildings show two floors of housing above a garage level (podium).
Two branches of the Hayward Earthquake Fault run through the site, and their location must be considered in the building placement and design.
If the General Plan Land Use Amendment Screening Request is authorized, detailed plans will have to be submitted and then have to be reviewed by the Planning Department, Planning Commission, and finally, the City Council.
SUBMITTED BY JUNE 15, 2018
No requests submitted for this cycle.
SUBMITTED BY NOVEMBER 15, 2017
Heard by City Council on February 20, 2018.
City Staff Project Planner: Wayland Li wli@fremont.gov
OSGOOD GPA (PLN2018-00116) Denied Authorization* 2/20/18
41655 Osgood Road in the Irvington Community Plan Area. The proposal includes four contiguous parcels within the Irvington BART Special Studies Area where the future BART station is planned.
The property owners, Betchart Family Trust, request the General Plan Land Use Designation be changed from Industrial Service, Urban Residential, and Low-Density Residential to Medium-Density Residential in order to build 99 three-story condominium/flats on 4.1 acres. The owners point out the City of Fremont has no plans to purchase the properties and cannot guarantee if or when the station will be built.
LINCOLN GPA (PLN2018-00117) Denied Authorization* 2/20/18
GPA Application
[Note: Revised plans shown to Council]
43401-43431 Ellsworth Street in the Mission San Jose Community Plan Area. The property is within the Mission San Jose Town Center. It also abuts the Bryant Street Preservation District on one side.
Robson Homes requests the General Plan Land Use Designation be changed from Town Center to Multi-Family Residential in order to build 20 2-1/2- and 3-story multi-family houses on 1.1 net acres.
ICEHOUSE TERRACE GPA (PLN2018-00118)
43990 Fremont Boulevard near the Glacier Ice plant and Home Depot, in the South Fremont Community Plan Area. This property is not within the Warm Springs BART Transit Oriented Development (TOD) Overlay and is not part of the Warm Springs Master Plan.
Robson Homes requests the General Plan Land Use Designation be changed from Regional Commercial to Urban Residential in order to build 141 apartments in several 3-story buildings on 3.8 net acres. An existing building will be demolished.
SUBMITTED BY JUNE 15, 2017
No requests submitted for this cycle.
SUBMITTED BY DECEMBER 1, 2016
Heard by City Council on March 14, 2017.
City Staff Project Planner: Wayland Li wli@fremont.gov
501 CRYSTALLINE DRIVE (PLN2017-00148) Authorized* 3/14/17
501 Crystalline Drive is located near the South Mission 680 interchange in the Mission San Jose Community Plan Area.
A request to change the General Plan designation of 7.45 acres of the 18.29-acre site from Open Space-General to Residential Hillside to allow the development of twenty-eight single-family homes. The remaining 10.84 acres will remain Open Space-General.
There will be 28 large 2-story houses in three groupings on 8,000 sq. ft. lots. Access will be off Crystalline Drive.
They are offering to pay "Affordable Housing Funds in an amount 30% greater than the City's requirements" as well as a "school district contribution in the amount of $1,200,000.00 additional over the required fees".
This is a Universal Dragon Investment project.
Previously submitted as 501 CRYSTALLINE DR PRP (PLN2016-00082)
SUBMITTED BY JULY 1, 2016
City Council hearing September 20th
City Council Agenda with Documents
Planning Commission hearing August 25th
Planning Commission Agenda with Documents
Contact City Staff Project Planner: Wayland Li wli@fremont.gov
CENTERVILLE PIONEER (PLN2016-00425) Authorized* 9/20/16
A request to change the General Plan designation of the former Centerville Presbyterian Church site on Bonde Way from General Open Space to Medium Density Residential to allow the development of eight attached dwelling units.
This is on the site of the old Centerville Presbyterian Church that burned down in 1993. It is not part of the adjacent Centerville Pioneer Cemetery.
They propose two buildings each with four townhouses. Half of the units will be Affordable Housing.
CANYON VIEW (PLN2017-00004) Authorized* 9/20/16
A request to change the General Plan designation of 243 Morrison Canyon Road from Hillside Residential to Low Density Residential to allow the development of eight single-family homes.
This runs south along the west side of the railroad tracks at the base of Morrison Canyon.
